- Handle with Care: Tales of the Invisible -
Exhibition at Palácio Sinel de Cordes, Lisbon (2020)
Exhibition at Palácio Sinel de Cordes, Lisbon (2020)
What is architecture is the founding question that those who deal with this discipline ask themselves, even if only for personal interest. The answers are never univocal nor definitive, because the architecture embraces the civilization, that means knowledge, traditions, rituals and customs which need functional and symbolic places to be realized.
Handle with Care: Tales of the Invisible - exhibition project coming from the Open Call 2020 of Future Architecture Platform and commissioned by the Trienal de Arquitectura de Lisboa - is an imaginary journey that crosses three countries - Italy, Estonia, Slovenia between the ‘60s and the end of the ‘70s - made up of stories in texts and images presented in three sections: Tales of Non-Architectures, Tales of the Possible and the Paperers’ Tale.

Exhibition view: the Introduction
©esterdonninelli
©esterdonninelli
All images are accurate reproductions of the originals of the MAXXI National Museum of 21st Century Arts (Rome, Italy), the Estonian Museum of Architecture (Tallinn) and the Museum of Architecture and Design (Ljubljana, Slovenia) and that, for reasons conservation, whose loan was denied. In these stories, the built architecture, that of the buildings, of heavy materials connected to each other to create a solid and resistant structure intended to be occupied is invisible. The curator, Sonja Lakić, has a clear idea of what architecture is: it is not the building itself, because architecture is made by people for other people, who occupy it, use it, live it in temporary or permanent forms and thus establishing their value within the community. From those who figure out a project to those who are the recipients, through architecture it is created a dialogue with the community, between people who deal with different fields and who are involved for a common and shared purpose: to take care of others through architecture. Leonhard Lapin's words open the exhibition, written in large letters on the steps of the exhibition scenography, as if it were the motto placed on the threshold of ancient buildings, which must be read and understood in order to prepare for the unexpected. “Invisible architecture is a conscious mode of being in space, of being in solitude, in the void; it is a way of life. Invisible architecture is a real force against the banal manifestations of visible architecture, against spiritless architecture. Being in space, one creates architecture” (The concept of Invisible Architecture, 1978).
The architect Diego Sologuren, author of the scenography who worked in unison with the curator Sonja Lakić, involves with a skilled general orchestration of the exhibition which, due to the breadth of contents, little known to non-specialists, and the variety of reproductions, made in various formats on paper and on metal panels, needed a layout that would give uniformity and rhythm to the exhibition. The pieces are placed on a continuous platform that crosses the rooms of the eighteenth-century building as a single body. Taking advantage of the escape of the five rooms, a typical configuration of the noble palaces of the time, he pushes the platform up to the walls and making it overflow at the door he makes it continue in the next room, giving rhythm and direction to the step of the visitor, who can thus exploit and appreciate the architectural escape. Wooden beams supporting the platform are left exposed to run along the floor, but in well-studied points of the route, such as the one chosen in front of one of the large windows of the main room, they are extended to become a vertical display stand, which induces a face-to-face with the image. With the skill of a puppeteer who keeps the ranks of his characters, Sologuren plays with the different qualities of the pieces by placing them on various heights, changing the height of this exhibition platform in each room.
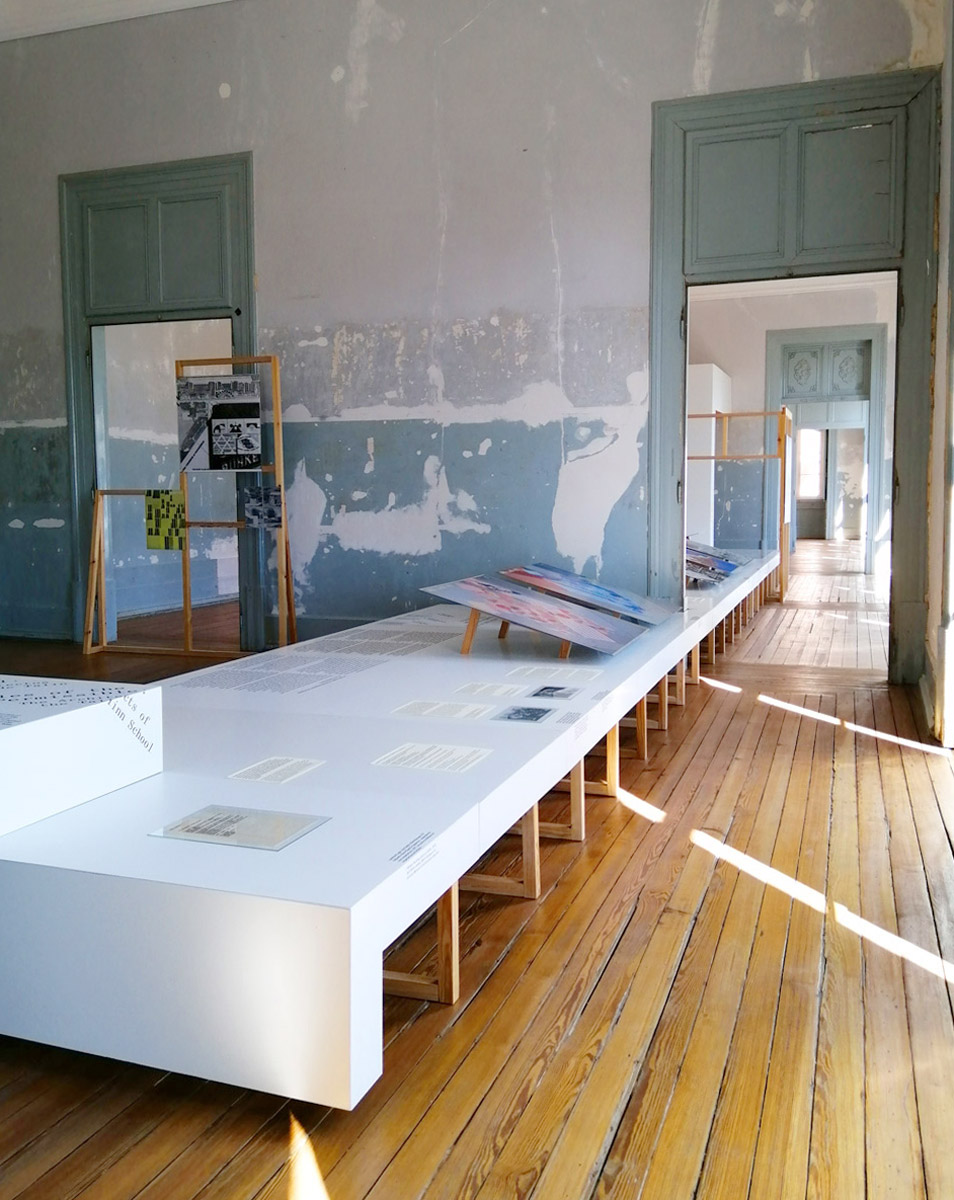
Tales of the Possible, view 1
©esterdonninelli

Tales of the
Possible, view 2
©esterdonninelli
©esterdonninelli
In the first section of the Tales of Non-Architectures, the intriguing drawings by Franco Purini (b. 1941) and Laura Thermes (b. 1943) can be observed at a close distance, almost in intimacy, leaving the gaze free to get lost in the black and white of the photos and drawings of the Teatrino Scientifico (1979), an open non-scenography, practicable in all directions, one of the ephemeral architectures within the innovative Estate Romana (Roman Summer) cultural program, commissioned by Giulio Carlo Argan and Renato Nicolini - Mayor and Councillor for Culture respectively - to bring people back in the public space of the Italian capital during the Years of Lead, literally “Anni di Piombo”. Ephemeral architecture was used as a collective social catalyst that activated citizens in a process of spontaneous appropriation of space and, at the same time, allowed the recovery of abandoned or forgotten spaces in the city.

Tales of the Non-Architectures
©esterdonninelli
©esterdonninelli

Franco Purini and Laura Thermes, The urban wonder of Parco Centrale, 1979
(MAXXI National Museum of the 21st Century Arts, Rome, Comodato Purini-Thermes)
©esterdonninelli
(MAXXI National Museum of the 21st Century Arts, Rome, Comodato Purini-Thermes)
©esterdonninelli
We continue with the Tales of the Possible. Texts, photos and drawings document the activity of the Tallinn School starting with the prominent figure of Leonhard Lapin (b. 1947), architect, architectural historian, artist and poet, symbol of the cultural avant-garde in Estonia since the end of the 60's. His work documents the growing opposition in the country to the standardized current construction practice, linked to the dogmatic application of modern language in the anonymous forms desired by Soviet collectivism, which in the 1970s saw more and more architects and students oppose in the debates, in exhibitions and academic projects, where constructivism and pop language were the vocabulary from which to draw new constructive and conceptual forms.
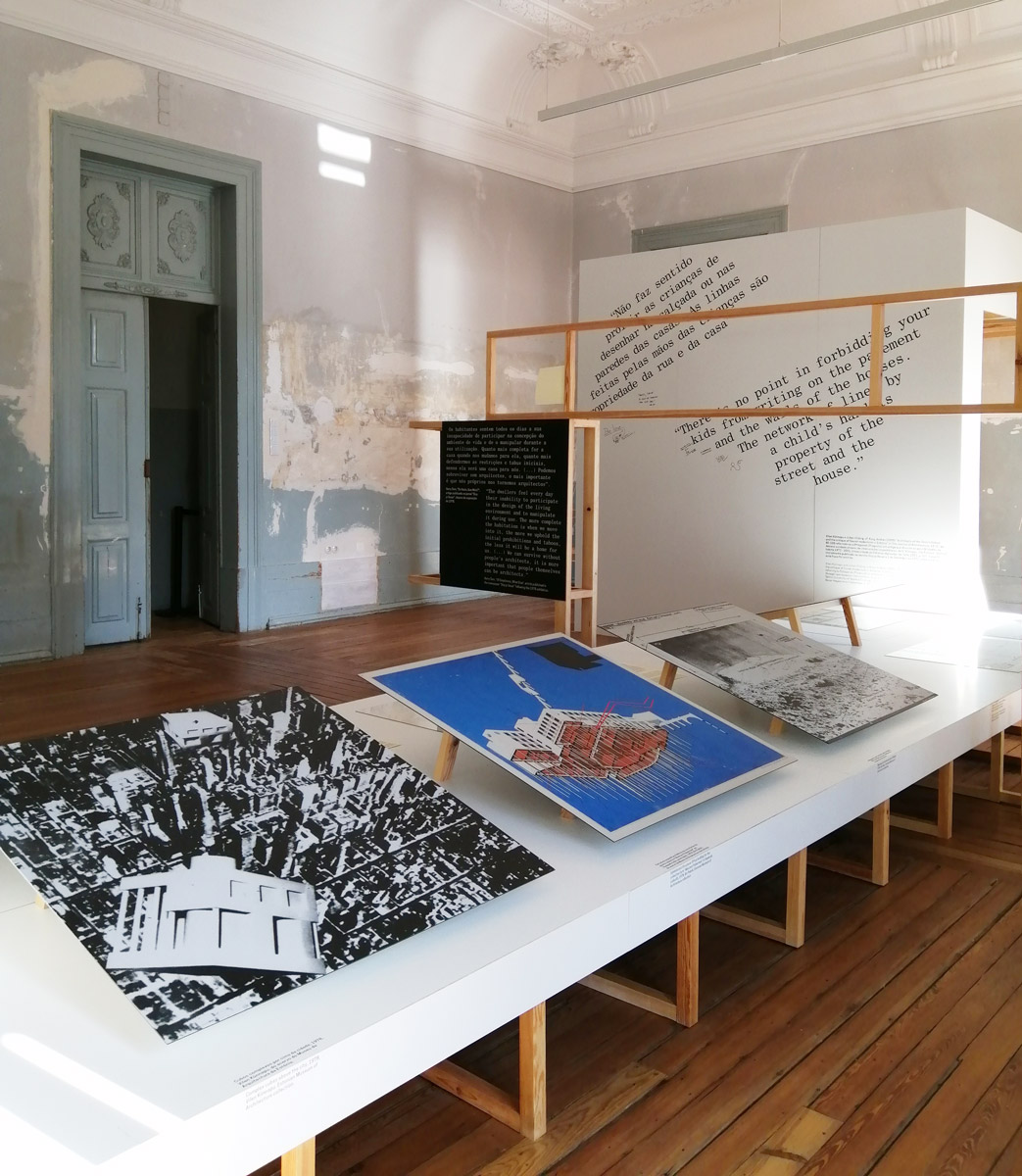
Tales of the Possible, detail
©esterdonninelli
©esterdonninelli
The exhibited pieces follow one another on the platform, which runs low between the two subsequent rooms, and emerge in the original format of 1m x 1m, ironic and paradoxical for the time and, therefore, revolutionary, chosen for the 1978 exhibition "Architectural Exhibition 78”, which marks the official start of the group's activity.
On display, in addition to the declaration recognized as the manifesto of the Tallinn School, is the work that Sirje Runge (b. 1950), the only woman in the group, presented for her degree thesis. Proponent of an idea of the city that facilitate the encounter between people and between people and places, she considered the urban reality to be composed of customizable and interactive micro environments, where television screens, juke boxes and various equipment put people in dialogue. The two drawings on display are axonometries of an open structure composed of an orthogonal network of tubular axes that create cubic spaces, some crossed by spiral staircases that allow it to run vertically and others with faces closed by colourful screens. Each design has its studied pop colour range, from warm red tones to cold blue tones. These structures were designed for the downtown of Tallin, with its totalitarian concrete curtains formed by masses of standardized buildings and rejecting any idea of urban belonging. The visionary and avant-garde aspect of the group can be found in other drawings, including that for an office complex for the "Western Fisherman" collective farm in Haapsalu by Ain Padrik (b. 1947) which becomes a structure suspended in the air like a spacecraft, with the foundation beams that look like the support props of this kind of urban spaceship that has just taken off, as the red lines of cables and pipes of the various systems that flutter in disorder make us think. At his side, the living cubes flying over the indistinct mass of the city in black and white, montage of drawings by Vilen Künnapu (b. 1948), echo a future that seems to belong to acrobatic spatial dimensions, of which the School of Tallin demonstrates its imminent topicality, aware that the new era for a more human architecture is coming. Other drawings, including those by Jüri Okas and Avo-Himm Lover, make up a panorama made up of stories that wanted to be already the present.
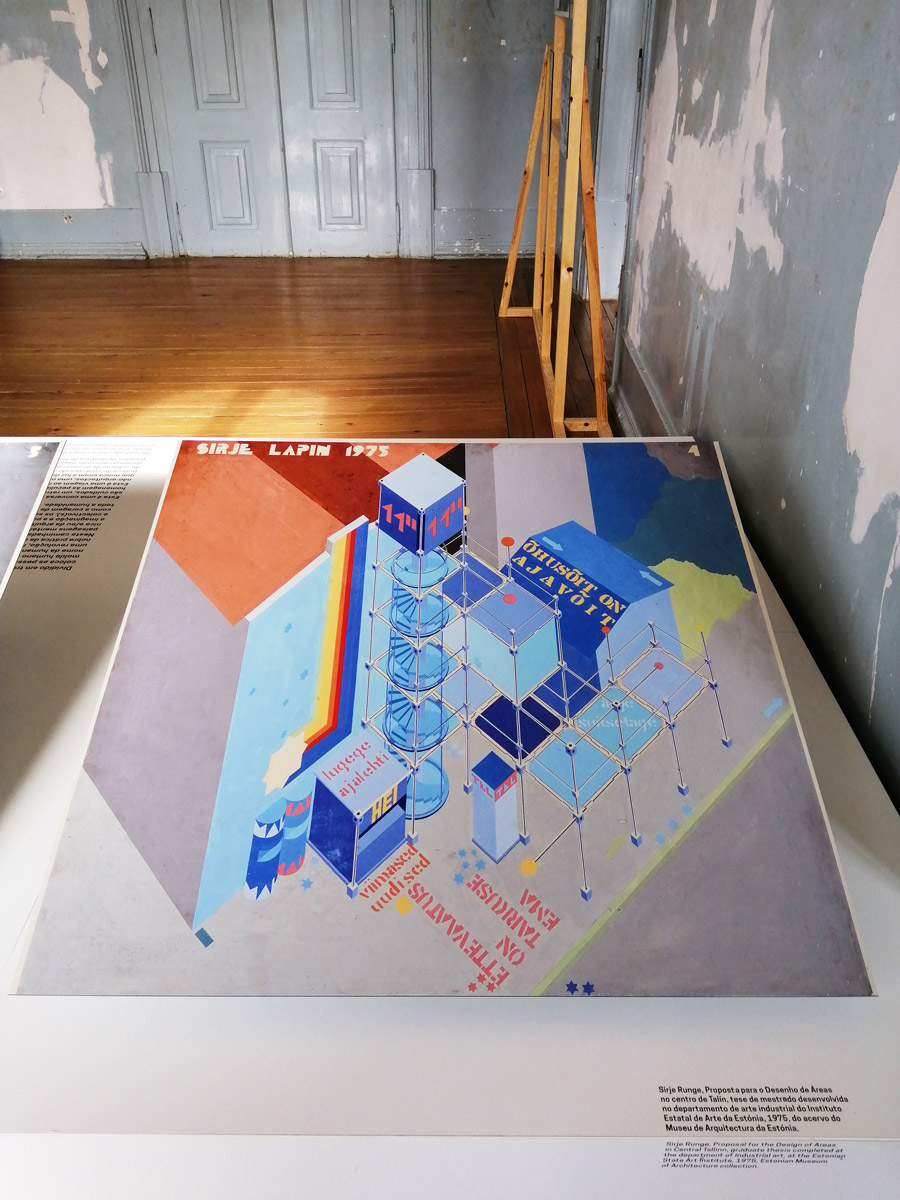
Sirje Runge, Proposal for the Design of Areas in Central Tallinn, graduate thesis, Estonian State Art Institut, 1975
(Estonian Museum of Architecture collection)
©esterdonninelli

Ain Padrik, Exhibitionist Structure: Office Building for the collective farm “Western Fisherman” in Haapsalu (unbuilt), 1978
(Estonian Museum of Architecture collection)
©esterdonninelli

Vilen Künnapu, Cubes above the city, 1978
(Estonian Museum of Architecture collection)
©esterdonninelli
(Estonian Museum of Architecture collection)
©esterdonninelli
A section of four videos enriches the exhibition with contributions. Among these is the unmissable story of Veljo Kaasik (b. 1938), one of the members of the group, later called Tallin 10, who in 1975 managed to get his friend and colleague Tiit Kaljundi (1946-2008) to participate in the competition organized by the Japan Architect magazine "House for a Superstar". Although the project passed the first selection, it did not win but it was presented in Zurich in 1985 in the architecture section of an exhibition that celebrated the friendship between Soviet Union and Switzerland. During that event, the architects of Tallinn 10, at that time already documented in specialist magazines such as Casabella, were labelled as "separatists" by the Swiss-Italians present there, who saw in the artistic freedom of their proposals a dissonance within the monolithic Soviet architecture.
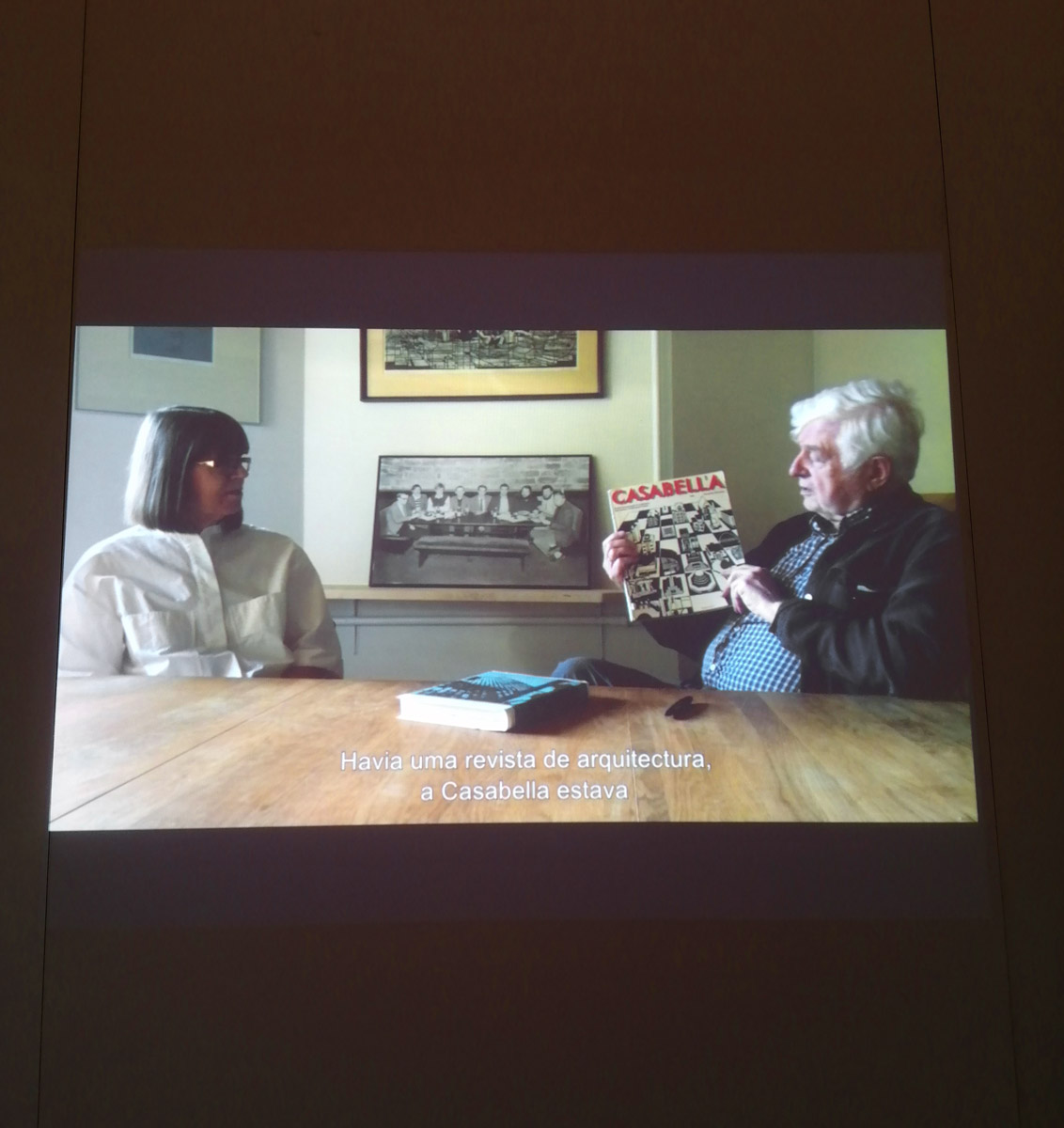
Video frame with Veljo Kaasik’s testimony about Tallinn 10 group
©esterdonninelli
©esterdonninelli
In the last two rooms the section of the Paperers’s Tale shows three-dimensional reproductions of the exercises carried out by the students of the Smer B, composition exercises with a small sheet of paper of the same size. The works, accurate as origami, are lowered from a canopy that makes us look up and form an unexpected constellation of shapes and colors. Paperers is a derogatory word, invented by the distortion of the English “paper” to denigrate the students who participated in the experimental course at the University of Ljubljana, which lasted just the two-year period 1960 and 1961 and which was promoted by Edvard Ravniker (1907-1993) to renew the study of architecture in Slovenia by using programs and methods inspired by the Hochschule für Gestaltung in Ulm, where he had taught. In this last section there are no texts, apart from a brief introduction on the Smer B. The images push us to take a Pindaric flight to think about a different urban history, which arises from the possibility of collective participation because we all belong to the city, not just those who design it.
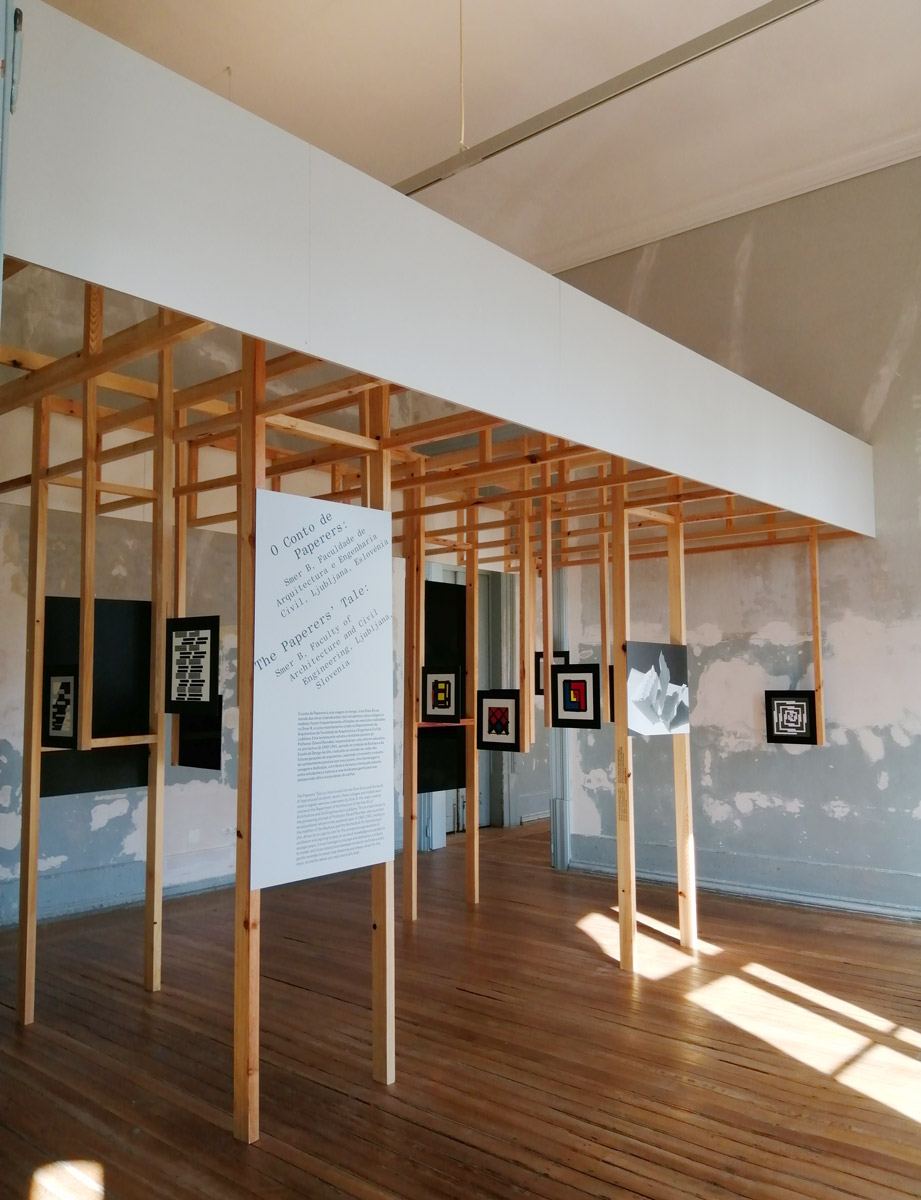
Paperers’ Tale, general view
©esterdonninelli
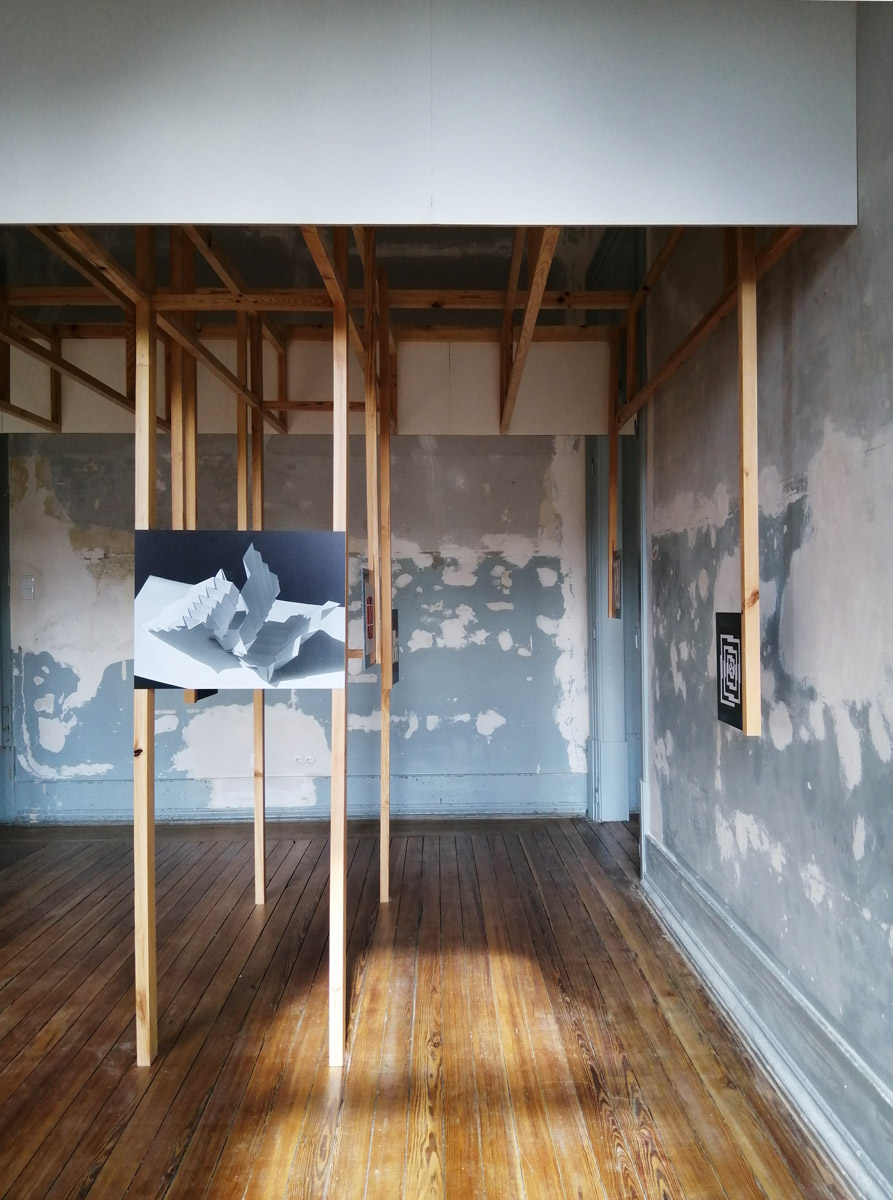
Paperers’ Tale, detail 1
©esterdonninelli
©esterdonninelli
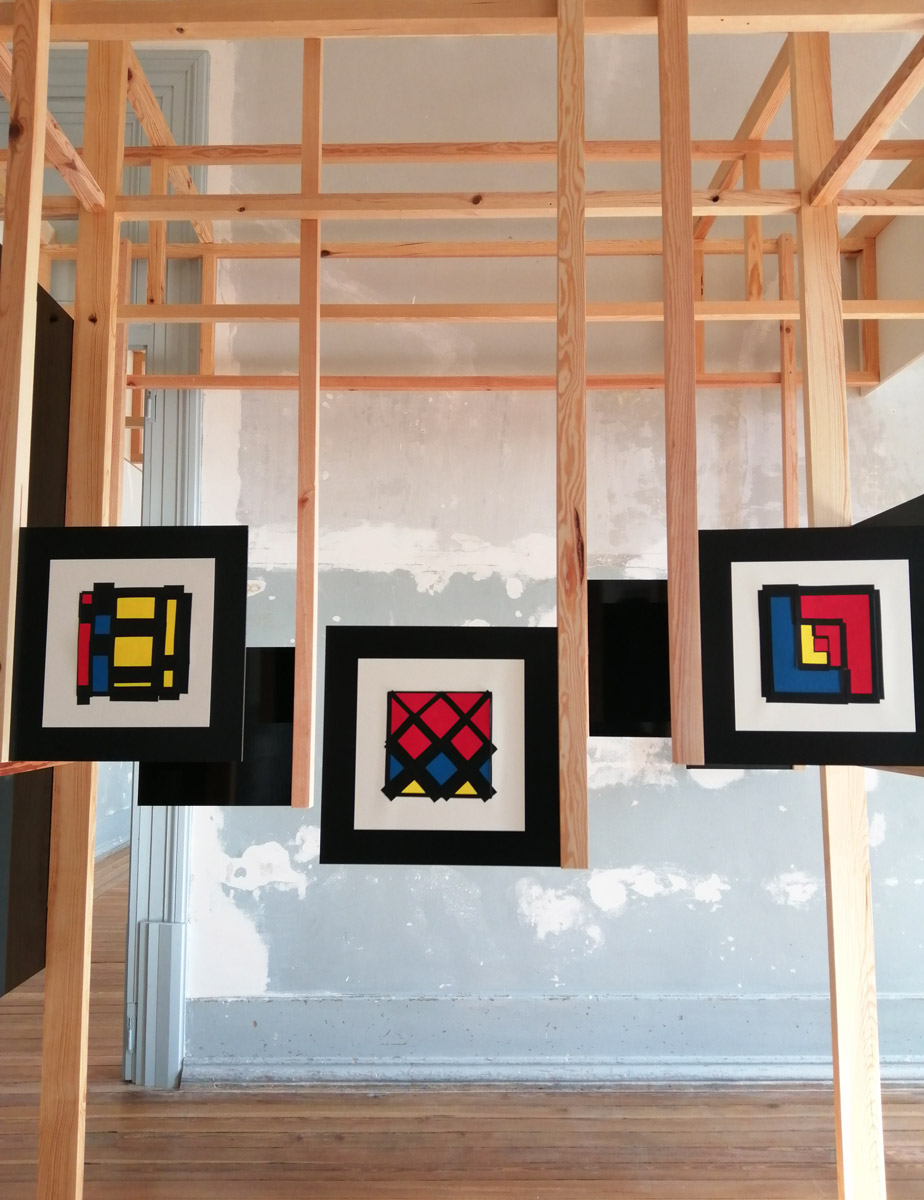
Paperers’ Tale, detail 2
©esterdonninelli
©esterdonninelli
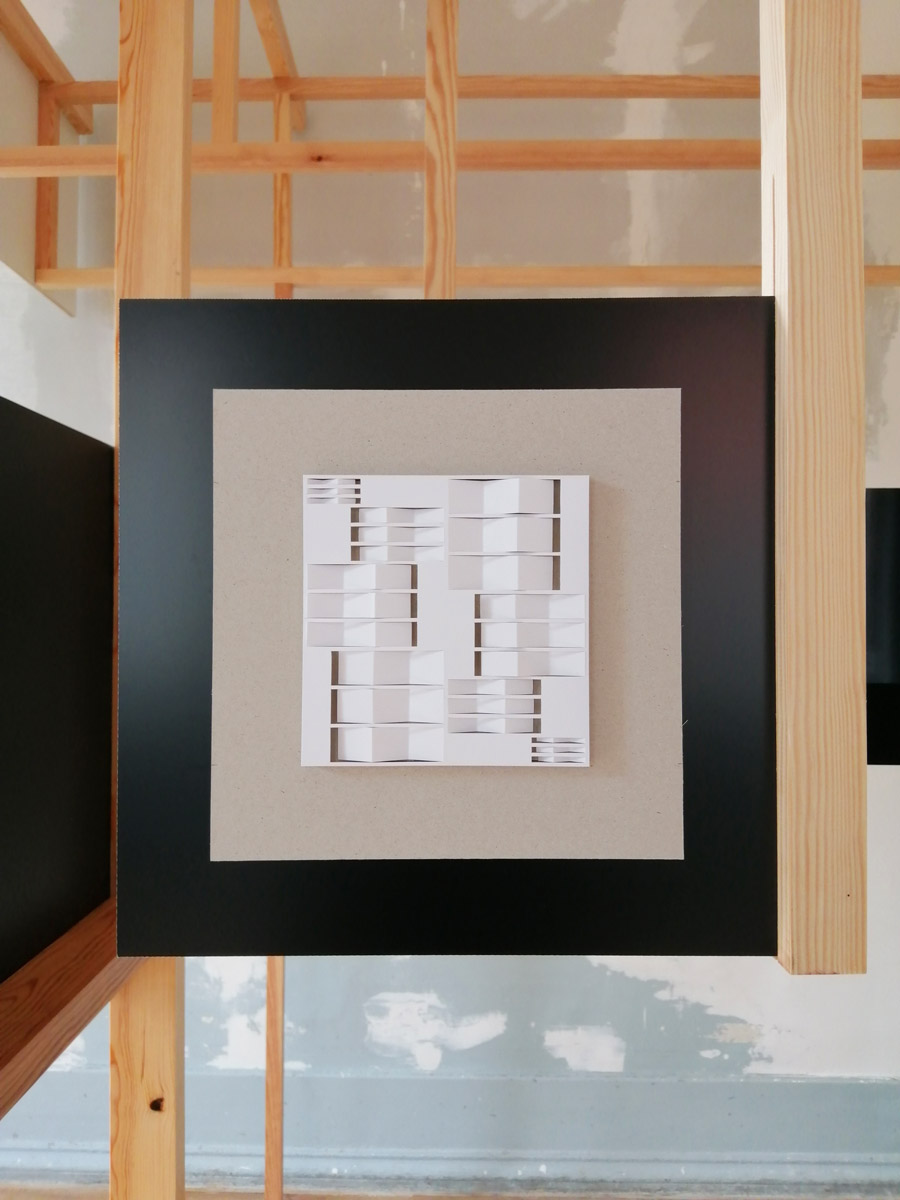
Paperers’ Tale, detail 3
©esterdonninelli
©esterdonninelli
A blank wall awaits us to leave the exhibition, a page yet to be written, where children and adults are invited to leave their mark with an indelible marker. Sonja Lakić wants the exhibition not to be a peremptory display of contents, but a solicitation, through images, to participate, to familiarize themselves with the space of the city and to re-invent it, because architecture does not belong to those who design it but to who uses it. And that's all of us.
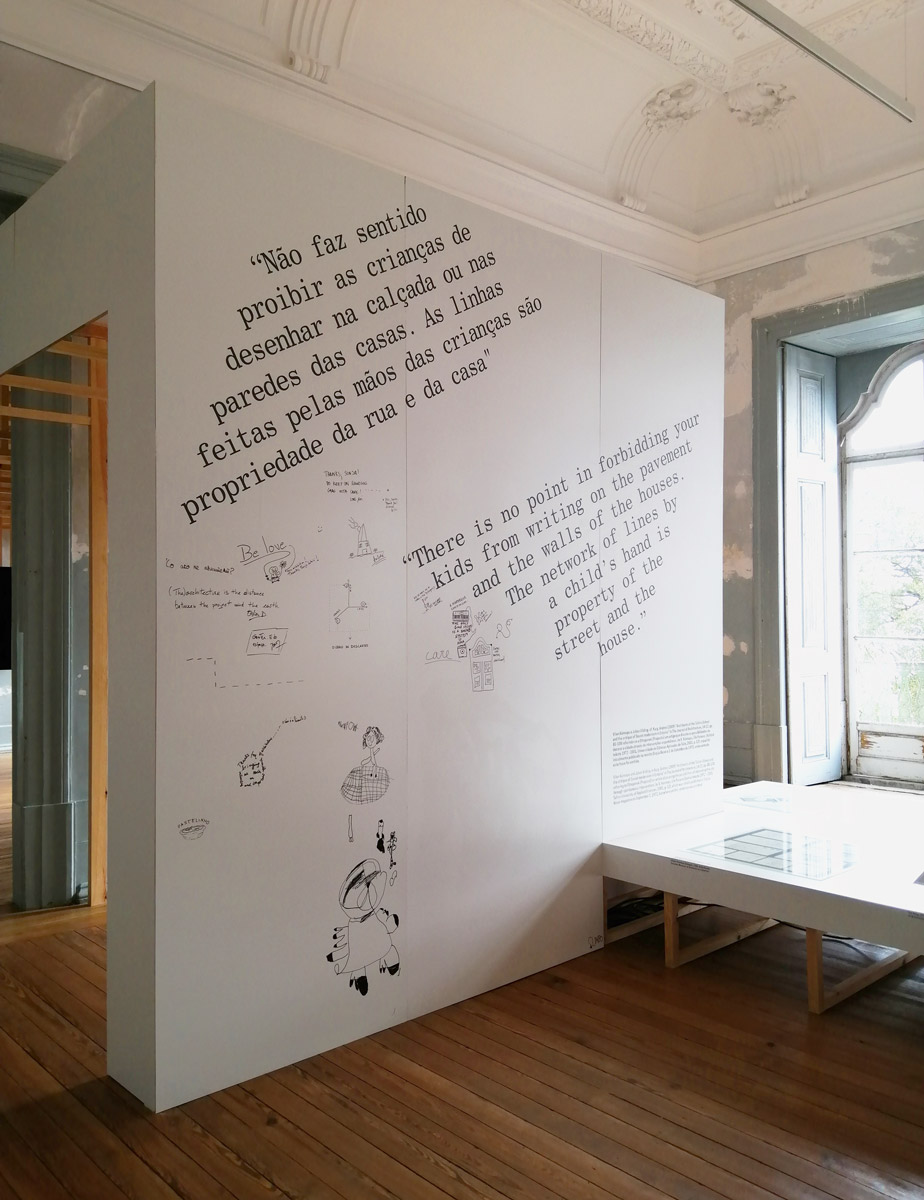
“...the network of lines by a child’s hand is property of the street and the house” (Vilen Künnapu and Juhan Viiding in Architects of the Tallinn School and the critique of Soviet modernism in Estonia, “The Journal of Architecture”, 14, 1, 2009)
©esterdonninelli
©esterdonninelli
Exhibition: Handle with care: Tales of the Invisible (EN)
Cuidar: Contos do Invisível (PT original title)
Curator: Sonja Lakić
Scenography: Diego Sologuren
Location: Palácio Sinel de Cordes, Lisbon
Date: 15th oct.-12th dec. 2020
19th Nov. 2020
